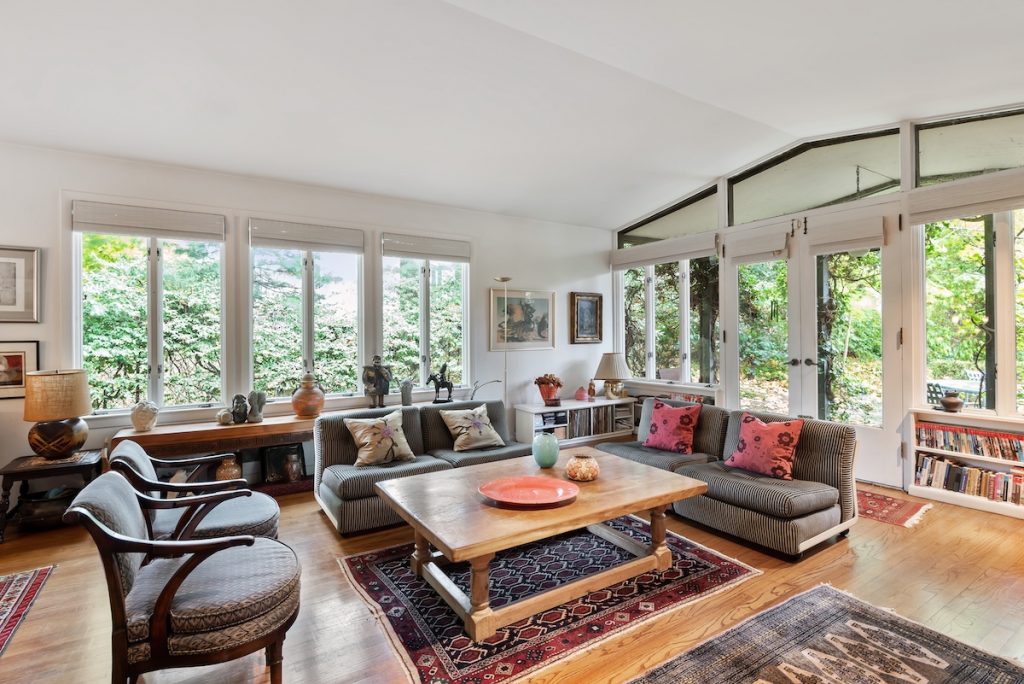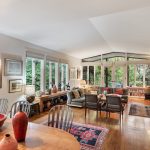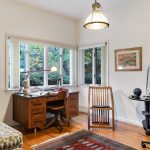
Images courtesy of The Corcoran Group.
The spacious, laid-back architect-designed modern home at 5253 Arlington Avenue in the Hudson Hill section of Riverdale near Wave Hill was built in 1940 on one of the neighborhood’s deepest plots (79 feet by 323 feet). The cedar-clad four-bedroom home, asking $2.599 million, is surrounded by private flagstone patios, rolling lawns, and lush plantings. The residence has been well-maintained and tastefully updated over time, but there’s potential and space for significant expansion if you’re looking for even more room.

Accessed by a paver-laid driveway, the foyer brings you into a well-laid-out home with warm, modern details, quality natural materials and fine craftsmanship throughout. There is plenty of parking, including an attached one-car garage



An open-concept living and dining room features cathedral ceilings, a wood-burning fireplace, and a dramatic wall of windows that overlooks a porch and flagstone patio. A spacious, timeless and well-appointed kitchen serves the large open living area.



A first-floor master suite has two generous walk-in closets. A renovated bath is an oasis of pampering potential with a steam shower and a whirlpool bathtub. Two more bedrooms and two full updated baths are also on the main floor.


Upstairs is a sprawling and bright additional bedroom with an en-suite bath. The home also boasts a separate laundry room. Though you’re surrounded by woods and gardens, convenient public transportation options in the form of Metro-North, Metro Link and local and express buses to Manhattan are located nearby.
[Listing: 5253 Arlington Avenue by Michael Rochios for The Corcoran Group]
RELATED:
- Former home of Mayor Fiorello LaGuardia lists for $3.5M in Fieldston section of Riverdale
- 1924 cliffside Riverdale castle-cottage has magical river views, a Broadway pedigree and a $2.6M ask
- $2.6M Mediterranean-Style Mansion Is Up for Sale in Riverdale
- Live in Riverdale’s Historic Fieldston Neighborhood For Just $1,230 a Month
Images courtesy of The Corcoran Group.














