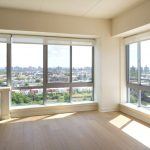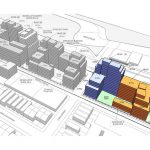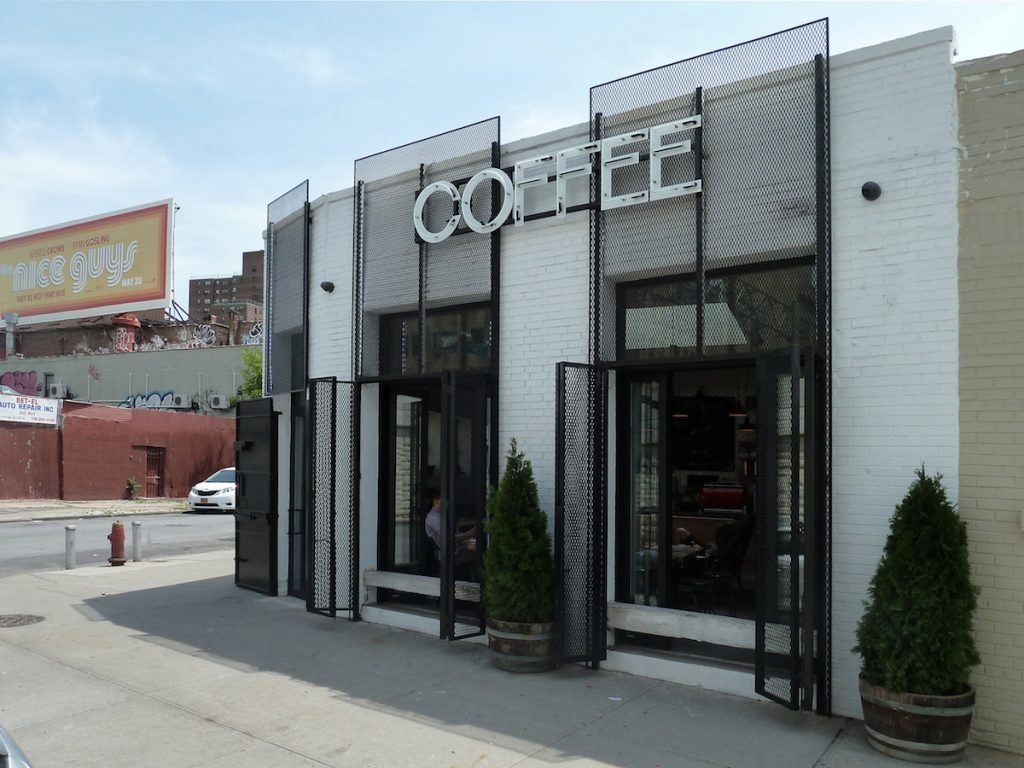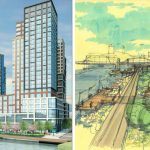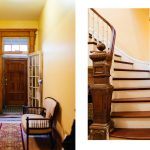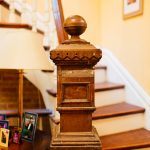![Mott Haven Historic Districts Association, Mott Haven rowhouse, Samuel Brooks Bronx, Samuel Brooks Mott Haven, Mott Haven Historic District, Mott Haven Decorator Show House]()
Our ongoing series “My sqft” checks out the homes of 6sqft’s friends and fellow New Yorkers across all the boroughs. Our latest interior adventure brings us to the Mott Haven rowhouse of Samuel Brooks. Want to see your home featured here? Get in touch!
Samuel Brooks has been living in the Mott Haven section of the South Bronx for the better part of 43 years, never budging in his passion for this vibrant area that’s recently been dubbed the next “it” neighborhood. After buying a historic rowhouse within the Mott Haven Historic District 12 years ago (and then spending about nine of those scraping paint off the beautiful moldings!), Samuel is now a major player in Mott Haven’s local community efforts–he’s the President of the Mott Haven Historic Districts Association, runs an art gallery in his basement to exhibit local artists, and spearheaded the effort to transform his home this summer into the first ever Mott Haven Decorator Show House as a way to promote Bronx-based and up-and-coming designers. 6sqft recently paid Samuel a visit and toured his historic-meets-artsy home and learned all about his work putting Mott Haven on the map for reasons other than real estate development and food halls.
![]()
![]() Samuel’s home was erected in 1889 by builder/architect William O’Gorman
Samuel’s home was erected in 1889 by builder/architect William O’Gorman
Tell us about your history in Mott Haven. You mentioned you moved briefly to Manhattan after college; what brought you back to the Bronx?
I originally arrived in the South Bronx on July 14, 1974 from Honduras, Central America. About a year later, we moved to 140th Street between St. Ann and Cypress in Mott Haven after a fire forced us out of our original apartment. I graduated from South Bronx High School and went on to Stony Brook University. Upon graduation, I moved to upper Manhattan for about two years with a couple of my college roommates. I soon found myself missing my beloved South Bronx so I returned. I have been living in the Mott Haven section as a homeowner for the past 12 years. Coincidentally, I returned to 140th street but this time between Willis and Brook Avenue.
Mott Haven is indeed special for its rich history and diverse community and culture. The neighborhood has three designated historic districts–Mott Haven Historic District, Mott Haven East Historic District, and the Bertine Block. There are 12 historic districts in the Bronx and Mott Haven was the first designated in 1969.
![]()
What are some of your favorite spots in the neighborhood?
We know that after decades of neglect, investors and developers have turned their gaze toward Mott Haven, and tourism and businesses have followed. Before this entire “new buzz,” I have been and continue to frequent the Mott Haven Bar and Grill. This establishment owned and operated by Rosa Garcia has been a constant pillar in our neighborhood. La Morada Restaurant is also an amazing; it’s a long-standing Mexican restaurant. And when it comes to great coffee, The Boogie Down Grind.
![]() The standing lamps on either side of the couch are by iconic American lighting designer Cedric Hartman. They retail for about $7,000 each, but Samuel found them at a local yard sale for $5 each.
The standing lamps on either side of the couch are by iconic American lighting designer Cedric Hartman. They retail for about $7,000 each, but Samuel found them at a local yard sale for $5 each.
![]()
![]()
Following up on what you just about the “buzz” surrounding Mott Haven, the Times recently named the South Bronx one of the world’s top travel destinations for 2017, and developers tried to give the waterfront area the trendy moniker “the Piano District.” What are your thoughts on all this press and brokers trying to rebrand the area? Have you witnessed a lot of changes?
Oh boy!! Well, just for the record, the Bronx was a travel destination well before the New York Times named it as such. I tell folks all the time that we actually made the list back in 1639 when Jonas Bronck, a Swedish sea captain who once resided in the Netherlands and for whom the borough is named, was the first European to settle in the Bronx. In my 44 years of living in the South Bronx, I’ve experienced fist hand some of the bad, the ugly, and in the past few years some of the good. So yes, I have seeing dramatic changes in the South Bronx overall and more specifically, Mott Haven.
With respect to investors and developers making their way to our borough, [I hope] they keep a basic concept that I shared with a few of them in mind. I call it D3–Dialog, Don’t Dictate. Continue to have an open dialog with the community to try to incorporate some of their ideas and concerns into the development. A bit of piano history: The Clock Tower Building as it is now called, at 112 Lincoln Avenue, was erected in 1885 as a factory for the Estey Piano Company. That was one of several such piano factories in the area, such as Krakauer and Kroeger. The Bronx became known as the piano manufacturing capital of the United States. As for the moniker “the Piano District,” perhaps that should have been part of a community “dialog.”
![]() Originally, there were six fireplaces in the home, but many have been covered over. As part of the Show House, the fireplace in the living room will be opened up and this mantle will be placed back around it.
Originally, there were six fireplaces in the home, but many have been covered over. As part of the Show House, the fireplace in the living room will be opened up and this mantle will be placed back around it.
![]()
How did you get involved with the Mott Haven Historic Districts Association?
By default, every resident, homeowner or not, is part of the Mott Haven Historic Districts. As far back as 2008, a coalition of 12 neighbors got together to help improve their homes and streets. As President of the MHHDA, our mission remains the same: To improve public safety, raising awareness of the area’s history and architecture through outreach, programs, tours, encourage building restoration, and cultivate support for neighborhood beautification. My involvement was a natural extension of my history in the South Bronx.
![]()
![Mott Haven Historic Districts Association, Mott Haven rowhouse, Samuel Brooks Bronx, Samuel Brooks Mott Haven, Mott Haven Historic District, Mott Haven Decorator Show House]()
![]() The art going up the stairs comes from Housing Works in Tribeca. The prints were 50 cents each and can be found scattered throughout the home.
The art going up the stairs comes from Housing Works in Tribeca. The prints were 50 cents each and can be found scattered throughout the home.
Along these lines, Mott Haven was recently named one of the Historic Districts Council’s “Six to Celebrate” neighborhoods. What do you have planned in conjunction with this distinction?
Yes, we are honored to be one of the 2017 Six to Celebrate. The program annually identifies six historic New York City neighborhoods that merit preservation as priorities for HDC’s advocacy and consultation over a year-long period. For the next 12 months and through continued support in the years to come, we will learn to use tools such as documentation, research, zoning, landmarking, publicity, and public outreach to advance local preservation campaigns. We are also fortunate to partner with Bronx Historical Tours to develop a series of walking tours throughout the three historic districts of Mott Haven.
![]()
![Mott Haven Historic Districts Association, Mott Haven rowhouse, Samuel Brooks Bronx, Samuel Brooks Mott Haven, Mott Haven Historic District, Mott Haven Decorator Show House]() The outlines in the brickwork are covering up historic doorways that allowed workers to go from one house to the other without having to go outside.
The outlines in the brickwork are covering up historic doorways that allowed workers to go from one house to the other without having to go outside.
In July, your home will be on display for eight weeks as the first annual Mott Haven Decorator Show House. Tell us about this endeavor.
The MHDSH, the first of its kind in the South Bronx, is modeled after the famous Kips Bay Decorator Show House. It’s an excellent way to raise critical funds to support the Mott Haven Historic Districts Association programs–initiatives such as signage throughout the districts, uniform tree guards, more historic plaques, retro street lamps, and the development of historic preservation programs for elementary and high school students.
![]() When Samuel bought the house, the beautiful glass doorknobs had all turned green. As part of the Show House, they’ll all be boiled in vinegar and returned to their original state.
When Samuel bought the house, the beautiful glass doorknobs had all turned green. As part of the Show House, they’ll all be boiled in vinegar and returned to their original state.
Most of our interior designers are Bronx-based. Jason Tackmann is president of SoBro Studio Surfaces, a Mott Haven-based creative finishing company that uses innovative materials for interior design. Pedro Castillo is president of PC Interior Renovations, another local company that specializes in kitchen and bathroom renovation, as well as high-end carpentry. Stacey Dipersia is an amazing interior designer who is actually based in Tribeca and will have the incredible challenge of transforming the central foyer and staircase. Damaris Reyes, founder and creative director of Madeby_SAS and another Bronx-based interior designer, does some amazing floral arrangements.
![]()
![]()
![Mott Haven Historic Districts Association, Mott Haven rowhouse, Samuel Brooks Bronx, Samuel Brooks Mott Haven, Mott Haven Historic District, Mott Haven Decorator Show House]()
Your basement media room doubles as an exhibit space for local artists. How did this come about?
The Brownstone Gallery was something I’ve been thinking about for a few years now. With 800 square feet of open space, I thought it would be great to host art exhibits for local artists. This is now the fourth installation we’ve done. The current exhibit is a very talented artist known as John Carl Martin of JMartin Designs who is best known for his success with airbrush. He is also a designer, art educator and publisher of the book series “What Makes Me Happy, What Brings Me Joy.” The original character of the series is what you see in this exhibit.
![]()
Will this space also be redesigned as part of the MHDSH?
Yes, by talented Bronx interior designer/material and product specialist Jennifer Gomez, who holds a bachelor of science in architectural technology and MFA in interior design. The space will be rebranded as the “ultimate Airbnb Hospitality Suite.” Airbnb guests will have the opportunity to view the art on display during their stay and to purchase it as well. My hope is for other hospitality hosts to consider the Brownstone Gallery approach and reach out to me for a source of artists.
And finally, we are in discussions with David Nussenbaum, Executive Director of Bronx Arts Ensemble, a premier professional music organization founded in 1972, about hosting a series of brownstone concerts in the garden level of the home.
![]()
Last question: Do you have a favorite piece of furniture or art?
I would say the set of Cedric Hartman adjustable floor lamps, as well as the historic travel posters that you see throughout the home.
+++
All photos taken by Erin Kestenbaum exclusively for 6sqft. Photos are not to be reproduced without written permission from 6sqft.
![Mott Haven Historic Districts Association, Mott Haven rowhouse, Samuel Brooks Bronx, Samuel Brooks Mott Haven, Mott Haven Historic District, Mott Haven Decorator Show House]()
![Mott Haven Historic Districts Association, Mott Haven rowhouse, Samuel Brooks Bronx, Samuel Brooks Mott Haven, Mott Haven Historic District, Mott Haven Decorator Show House]()
![Mott Haven Historic Districts Association, Mott Haven rowhouse, Samuel Brooks Bronx, Samuel Brooks Mott Haven, Mott Haven Historic District, Mott Haven Decorator Show House]()
![Mott Haven Historic Districts Association, Mott Haven rowhouse, Samuel Brooks Bronx, Samuel Brooks Mott Haven, Mott Haven Historic District, Mott Haven Decorator Show House]()
![Mott Haven Historic Districts Association, Mott Haven rowhouse, Samuel Brooks Bronx, Samuel Brooks Mott Haven, Mott Haven Historic District, Mott Haven Decorator Show House]()
![Mott Haven Historic Districts Association, Mott Haven rowhouse, Samuel Brooks Bronx, Samuel Brooks Mott Haven, Mott Haven Historic District, Mott Haven Decorator Show House]()
![Mott Haven Historic Districts Association, Mott Haven rowhouse, Samuel Brooks Bronx, Samuel Brooks Mott Haven, Mott Haven Historic District, Mott Haven Decorator Show House]()
![Mott Haven Historic Districts Association, Mott Haven rowhouse, Samuel Brooks Bronx, Samuel Brooks Mott Haven, Mott Haven Historic District, Mott Haven Decorator Show House]()
![Mott Haven Historic Districts Association, Mott Haven rowhouse, Samuel Brooks Bronx, Samuel Brooks Mott Haven, Mott Haven Historic District, Mott Haven Decorator Show House]()
![Mott Haven Historic Districts Association, Mott Haven rowhouse, Samuel Brooks Bronx, Samuel Brooks Mott Haven, Mott Haven Historic District, Mott Haven Decorator Show House]()
![Mott Haven Historic Districts Association, Mott Haven rowhouse, Samuel Brooks Bronx, Samuel Brooks Mott Haven, Mott Haven Historic District, Mott Haven Decorator Show House]()
![Mott Haven Historic Districts Association, Mott Haven rowhouse, Samuel Brooks Bronx, Samuel Brooks Mott Haven, Mott Haven Historic District, Mott Haven Decorator Show House]()
![Mott Haven Historic Districts Association, Mott Haven rowhouse, Samuel Brooks Bronx, Samuel Brooks Mott Haven, Mott Haven Historic District, Mott Haven Decorator Show House]()
![Mott Haven Historic Districts Association, Mott Haven rowhouse, Samuel Brooks Bronx, Samuel Brooks Mott Haven, Mott Haven Historic District, Mott Haven Decorator Show House]()
![Mott Haven Historic Districts Association, Mott Haven rowhouse, Samuel Brooks Bronx, Samuel Brooks Mott Haven, Mott Haven Historic District, Mott Haven Decorator Show House]()
![Mott Haven Historic Districts Association, Mott Haven rowhouse, Samuel Brooks Bronx, Samuel Brooks Mott Haven, Mott Haven Historic District, Mott Haven Decorator Show House]()
![Mott Haven Historic Districts Association, Mott Haven rowhouse, Samuel Brooks Bronx, Samuel Brooks Mott Haven, Mott Haven Historic District, Mott Haven Decorator Show House]()
![Mott Haven Historic Districts Association, Mott Haven rowhouse, Samuel Brooks Bronx, Samuel Brooks Mott Haven, Mott Haven Historic District, Mott Haven Decorator Show House]()
![Mott Haven Historic Districts Association, Mott Haven rowhouse, Samuel Brooks Bronx, Samuel Brooks Mott Haven, Mott Haven Historic District, Mott Haven Decorator Show House]()
![Mott Haven Historic Districts Association, Mott Haven rowhouse, Samuel Brooks Bronx, Samuel Brooks Mott Haven, Mott Haven Historic District, Mott Haven Decorator Show House]()
![Mott Haven Historic Districts Association, Mott Haven rowhouse, Samuel Brooks Bronx, Samuel Brooks Mott Haven, Mott Haven Historic District, Mott Haven Decorator Show House]()
![Mott Haven Historic Districts Association, Mott Haven rowhouse, Samuel Brooks Bronx, Samuel Brooks Mott Haven, Mott Haven Historic District, Mott Haven Decorator Show House]()
![Mott Haven Historic Districts Association, Mott Haven rowhouse, Samuel Brooks Bronx, Samuel Brooks Mott Haven, Mott Haven Historic District, Mott Haven Decorator Show House]()
![Mott Haven Historic Districts Association, Mott Haven rowhouse, Samuel Brooks Bronx, Samuel Brooks Mott Haven, Mott Haven Historic District, Mott Haven Decorator Show House]()
![Mott Haven Historic Districts Association, Mott Haven rowhouse, Samuel Brooks Bronx, Samuel Brooks Mott Haven, Mott Haven Historic District, Mott Haven Decorator Show House]()
![Mott Haven Historic Districts Association, Mott Haven rowhouse, Samuel Brooks Bronx, Samuel Brooks Mott Haven, Mott Haven Historic District, Mott Haven Decorator Show House]()
![Mott Haven Historic Districts Association, Mott Haven rowhouse, Samuel Brooks Bronx, Samuel Brooks Mott Haven, Mott Haven Historic District, Mott Haven Decorator Show House]()
![Mott Haven Historic Districts Association, Mott Haven rowhouse, Samuel Brooks Bronx, Samuel Brooks Mott Haven, Mott Haven Historic District, Mott Haven Decorator Show House]()
![Mott Haven Historic Districts Association, Mott Haven rowhouse, Samuel Brooks Bronx, Samuel Brooks Mott Haven, Mott Haven Historic District, Mott Haven Decorator Show House]()
![Mott Haven Historic Districts Association, Mott Haven rowhouse, Samuel Brooks Bronx, Samuel Brooks Mott Haven, Mott Haven Historic District, Mott Haven Decorator Show House]()
![Mott Haven Historic Districts Association, Mott Haven rowhouse, Samuel Brooks Bronx, Samuel Brooks Mott Haven, Mott Haven Historic District, Mott Haven Decorator Show House]()
![Mott Haven Historic Districts Association, Mott Haven rowhouse, Samuel Brooks Bronx, Samuel Brooks Mott Haven, Mott Haven Historic District, Mott Haven Decorator Show House]()
![]()
![Mott Haven Historic Districts Association, Mott Haven rowhouse, Samuel Brooks Bronx, Samuel Brooks Mott Haven, Mott Haven Historic District, Mott Haven Decorator Show House]()















