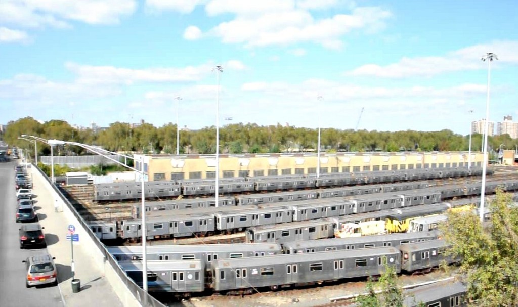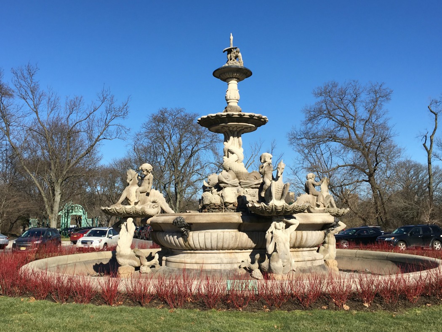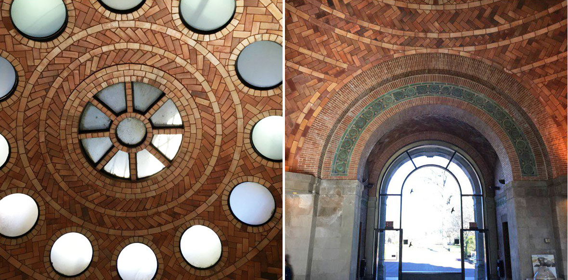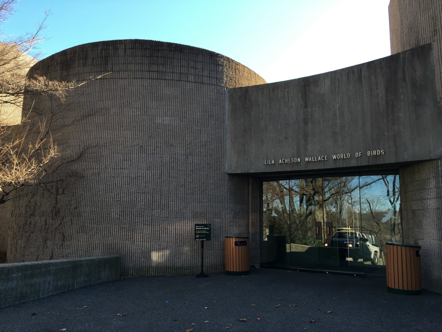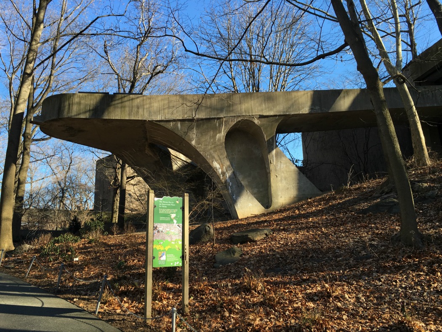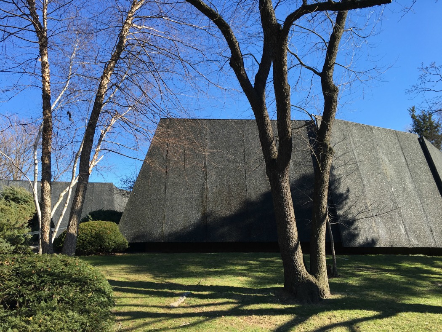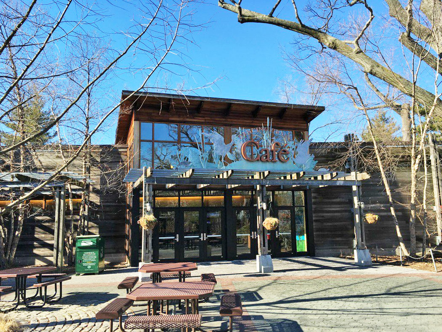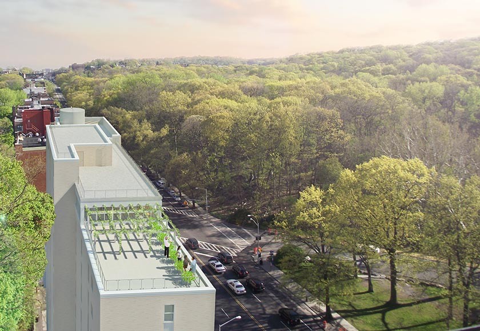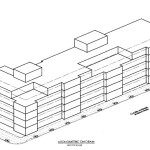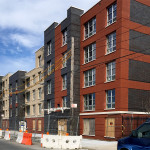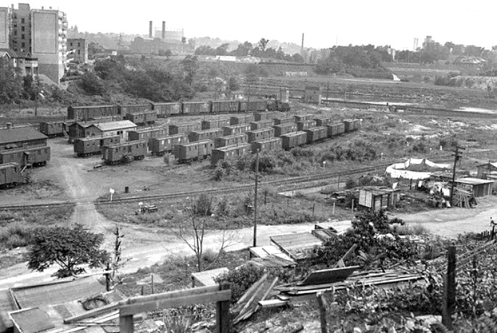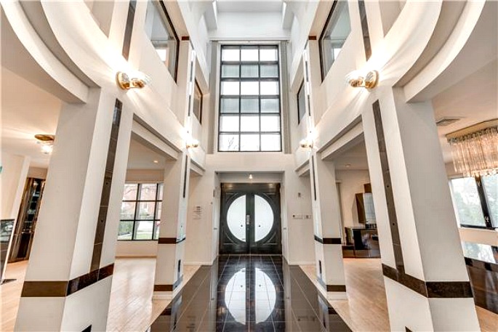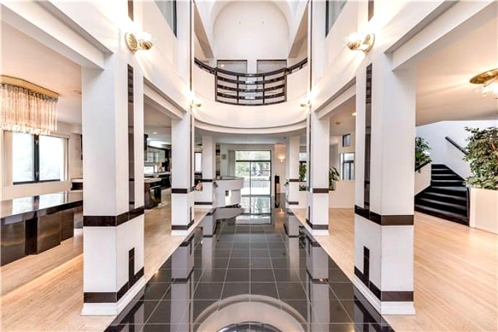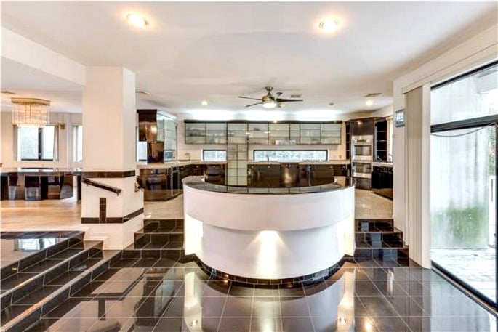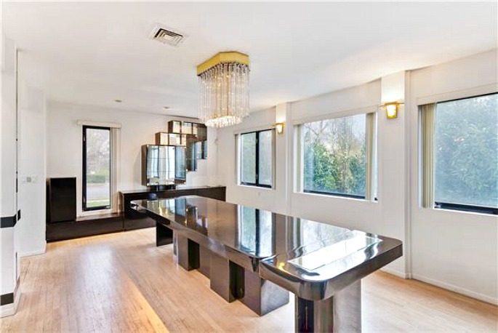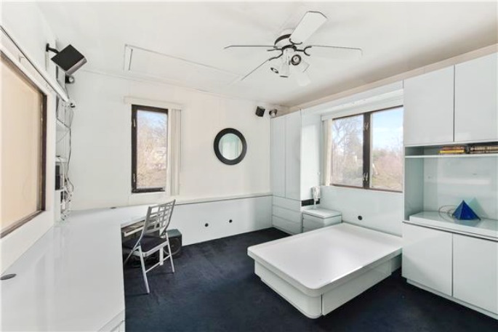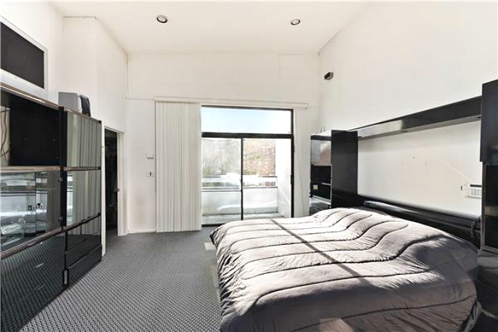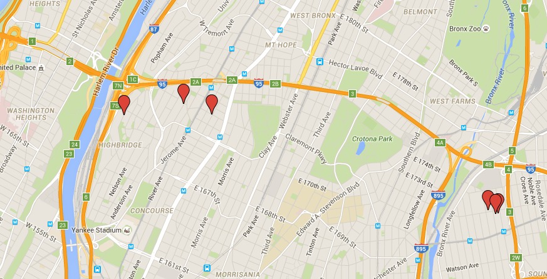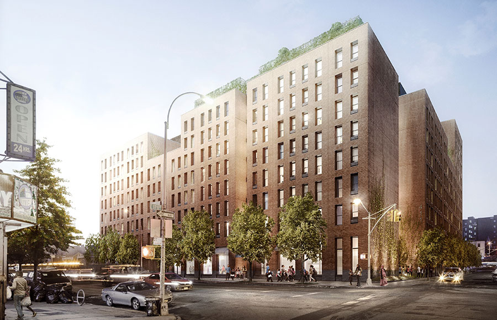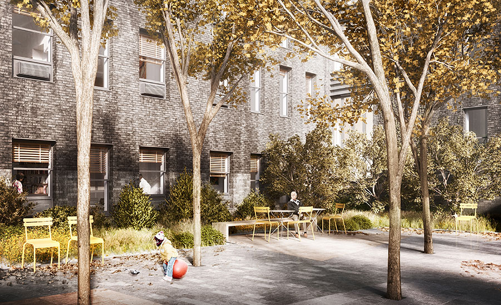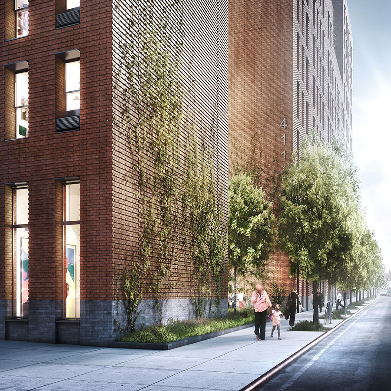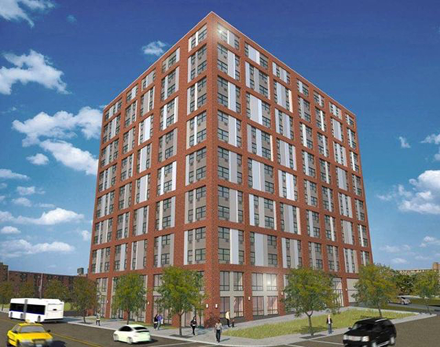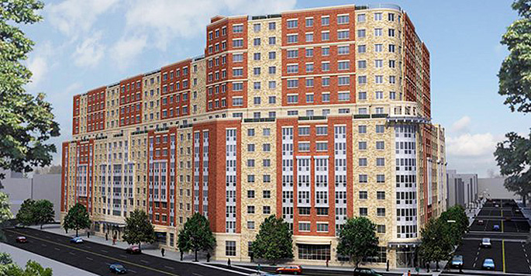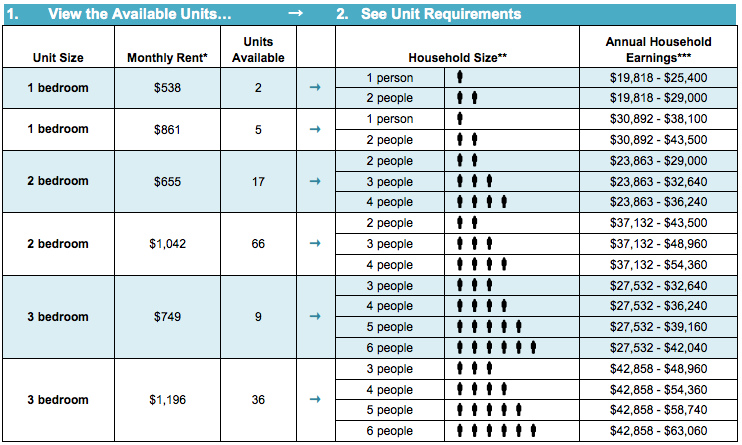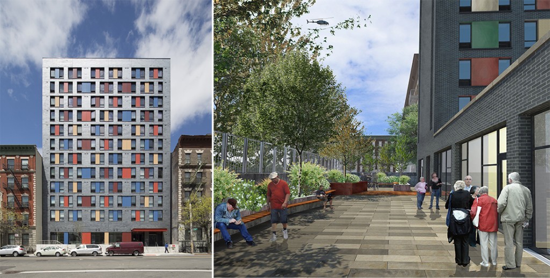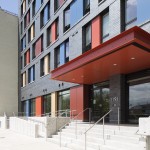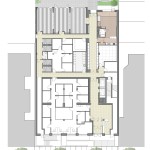
824 Saint Anne’s Avenue (L) and 345 Saint Anne’s Avenue (R); courtesy of RKTB Architects
Yesterday, the architecture world was abuzz with newly released renderings of Bjarke Ingels’ NYPD station house in the Bronx. Nearby, a couple of other buildings are set to rise, and though they may not have the same starchitect cachet, they’ll certainly attract some attention for the fact that together they’ll offer 269 units of affordable housing. Designed by RKTB, the architects behind our favorite castle conversion at 455 Central Park West, the buildings are planned for Saint Anne’s Avenue in the South Bronx, and their designs illustrate how far the city has come in raising the aesthetic quality of government-funded housing.
At the eastern edge of Melrose, 824 Saint Anne’s Avenue will reclaim a 20,000-square-foot industrial site. According to the firm’s page, “The project combines 163 apartments, ground-floor retail, and underground parking in a 14-story brick and metal panel building containing 190,000 square feet of floor area. For visual diversity the building varies its scale through height changes, massing setbacks, and by gently undulating sections of the façade which are further differentiated by the use of colored brick.” The lot is just north of the mega-affordable housing complex called Saint Anne’s Terrace where six color-differentiated buildings designed by Aufgang Architects were finished a few years back. Just to the west rises the exemplary model of affordable housing, Via Verde, whose connected green rooftops topped by solar panels dominate the area’s skyline.

Existing surface lot at 345 Saint Anne’s Avenue

Greenway on St. Anne’s, Courtesy of RKTB
Fifteen blocks south in Mott Haven, RKTB in collaboration with HAKS have crafted a six-story, 106-unit building for a long-vacant site at 142nd Street near St. Mary’s Park. Called Greenway on St. Anne’s, the design will integrate a variety of indoor and outdoor recreation and support spaces, and 42 of its units will be reserved for seniors. According to RKTB’s page, “A large fresh food market at the ground floor will serve both the residents and the surrounding neighborhood and space along 142nd Street will be made available for community events.” As per the rendering, there will be several accessible terraces–one with a pergola and a rooftop farm of photovoltaic modules.

Wales Avenue Residences, Image courtesy of Gran Kriegel Associates, Architects + Planners
Also nearby, Gran Kriegel Associates, Architects + Planners recently finished the Wales Avenue Residence. The seven-story supportive housing facility features a sophisticated gray brick façade accented with lively blue glazed brick, metal panels and large windows in each unit. The 57-unit building serves young adults living with behavioral health issues who are aging out of foster care and are at risk of homelessness, as well as chronically homeless adults struggling with mental illness or substance use issues.

Images courtesy of the NYC Department of City Planning
Since the Bloomberg administration launched the Design and Construction Excellence program in 2004, the designs of our subsidized housing developments and utilitarian structures such as schools, police stations and firehouses have greatly improved. To make even better the quality of building design and encourage the creation of more working-class housing, the de Blasio administration has proposed the Zoning for Equality and Affordability Plan. The proposal, which is still making its way through the approval process, may ultimately result in slightly taller and larger buildings and, as expected, there has been much community backlash regarding the plan. But for those who care about architecture and urbanism, the plan will allow more flexible building massings that could provide visual variety, higher ceilings heights, and encourage better ground-floor retail and residential spaces.
RELATED:
- Bjarke Ingels Is Designing a $50M NYPD Station House in the South Bronx
- The Bronx Is Getting a New Mixed-Use High-Rise Near Yankee Stadium
- Going Green and Curbing Gentrification: How the Bronx Is Doing It Differently



