![Courtesy of STUDIO V Architecture]()
one moment please...
558 Grand Concourse, Bronx, NY, United States
Image courtesy of Studio V Architecture
Blocks away from the Harlem River waterfront and the 15-acre Mill Pond Park, with easy access to public transportation and serving a vibrant community of college students, office and medical workers, and working-class families, sits the nearly 80-year old landmarked Bronx General Post Office. Acquired in 2014 by developer Young Woo & Associates and the Bristol Group as part of the postal service’s plan to pare down its real estate holdings, the building’s bold yet tasteful transformation promises to be a showcase for the borough’s long awaited rebirth.
Though its glory years as the primary sorting, storage and processing hub for the majority of mail coming to and from the Bronx have long gone, the government was careful to ensure that its new life would be worthy of its storied history—and its neighborhood inhabitants. After a thoughtful and lengthy RFP process, developer Young Woo was selected to bring his vision—what he’s described as “a crossroads for community, commerce and culture”—to the 175,00-square-foot facility, and he hired STUDIO V Architecture, a firm with extensive experience in adaptive reuse, to help achieve it.
![Bronx General PO, 1938]()
![Bronx Post Office Exterior 2015]() Bronx General PO, circa 1938 (top); The structure today (bottom)
Bronx General PO, circa 1938 (top); The structure today (bottom)
Young Woo and STUDIO V’s collective re-imagining for the classically beautiful property could be described as “thinking out of the box”—both literally and figuratively. While the nearby Bronx Terminal Market offers many big box retailers, the anticipated program for the post office building, which will be called Bronx Post Place, is decidedly different than the majority of mixed-use projects cropping up in the borough. According to Young Woo Project Executive Alexandra Escamilla, the goal is to create a vibrant market square—a dining/drinking/shopping destination that will not only fill a void in the local community, but will encourage a wider audience to venture into the area.
![Bronx Post Office Murals]()
![Ben Shahn Mural, Interior Bronx General Post Office]() Ben Shahn murals, Interior Bronx General Post Office. Images courtesy of Welcome2TheBronx
Ben Shahn murals, Interior Bronx General Post Office. Images courtesy of Welcome2TheBronx
Although a beloved fixture on the Grand Concourse since 1937, the large majority of the building was inaccessible to the public. Now, in addition to the 13 gorgeously restored Ben and Bernarda Bryson Shahn murals that have graced the landmarked main lobby since the post office’s opening, visitors will have access to virtually every space and bear witness to many of the historical elements hidden away from the public for most of the building’s existence.
According to Ms. Escamilla of Young Woo, “Because of its importance to the area for so many years, we were committed to developing a program that would ensure its reincarnation as a truly public space—one that continued to serve the existing community in different ways.”
There will still be small retail post office component but the proposed new uses will take into account the needs of the people who are here day in and day out—the students, the businesses and their employees, and the families who live here.
Neither Young Woo or STUDIO V have confirmed specific tenants but one can expect an atypical mix of food and beverage vendors, a local market, retail, and small incubator and start-up office spaces—plus a beautiful rooftop restaurant and beer garden.
While the end result is anticipated for some time in the spring of 2017, the “getting there” has been a wonderful journey of discovery, according to STUDIO V’s Jay Valgora, Principal of the 10-year-old firm. No stranger to bringing new life to historical buildings—such as the $400 million renovation of Macy’s iconic Herald Square location—Mr. Valgora has delighted in uncovering and incorporating some of the post office’s original features into the new design, a task he takes very seriously for what he refers to as a “signature building” in the South Bronx.
A favorite is a long-forgotten and covered-over internal courtyard, which revealed itself during the demolition phase. Valgora was quick to imagine the series of windowed brick walls sitting squarely in the middle of the building as the perfect home for the “start-up/incubator” office spaces that will comprise a large majority of the building.
![Bronx General Post Office Original Interior courtyard]()
![Bronx General Post Office, STUDIO V, Young Woo]() Original interior courtyard (top); Ground floor office space, Image courtesy of STUDIO V (bottom)
Original interior courtyard (top); Ground floor office space, Image courtesy of STUDIO V (bottom)
The run-down rusted loading dock situated on A.J. Griffith Place, with its “cool, industrial character,” is another element that will have a place of prominence in the new design with its transformation into a major (and “hip”) entrance serving primarily the office component.
![Bronx General Post Office, AJ Griffin Place]()
![Proposed office space entrance at AJ Griffin Place, Photo courtesy of STUDIO V Architecture]() Original loading dock at AJ Griffin Place (top); Proposed office space entrance at AJ Griffin Place, Image courtesy of STUDIO V Architecture (bottom)
Original loading dock at AJ Griffin Place (top); Proposed office space entrance at AJ Griffin Place, Image courtesy of STUDIO V Architecture (bottom)
On the 149th Street side, which faces Hostos Community College, the unused and previously chained off terraces will now be filled with tables, chairs and umbrellas, converting them from a merely decorative use into a fully functional component.
The distinctive end-grain wood floors, beautifully worn from over 80 years of history, are being carefully restored by the very same vendor who installed them way back in the 1930’s and they will retain some of the “ lovely” wear and tear earned from their years of service underfoot.
Giant two-story spaces reserved in their prior life for behind-the-scene tasks such as sorting and processing will be open to the public for the first time in the building’s existence, highlighting its stunning arched windows and architectural gems like the marble trim around the doorways.
Other fun historical details such as an old safe and an original switchgear panel—complete with air raid instructions written on it—all expect to find a home in the renovated structure.
![Ben Shahn Mural, Interior Bronx General Post Office]()
![the new bronx post office by young woo and studio v]() Image courtesy of Welcome2TheBronx (top); Rendering of the updated main space. Image courtesy of Studio V Architecture (bottom)
Image courtesy of Welcome2TheBronx (top); Rendering of the updated main space. Image courtesy of Studio V Architecture (bottom)
The main lobby, which has been the primary public face for the life of the building and houses those beautiful murals, will also be restored to its original character with the addition of original doors, restoring the metal screens above the murals that were previously replaced by sheetrock, and an overall lightening up of the space.
While careful to retain many of the building’s features that highlight the grand history of the Bronx, both Valgora and Young Woo know this project also represents the borough’s bright future. The vibrant and current mix of tenants will enjoy contemporary architectural elements including the rooftop addition made of polycarbonate as well as the translucent skin of polycarbonate and glass wrapping the entire building’s exterior.
![STUDIO V Rooftop]() Images Courtesy of STUDIO V Architecture
Images Courtesy of STUDIO V Architecture
Although STUDIO V has ongoing projects in each of the five boroughs, Valgora feels the “opportunity to do something transformative is even greater in the Bronx,” particularly because of because of the impact projects like this one can l have on the community.
Young Woo’s Escamilla agrees, seeing this “new town square” for the Bronx as just the beginning of the developer’s presence in the borough. “We’ve talked to a lot of the people who live and work here to identify exactly what is missing, and we’re looking forward to working with other Bronx communities to fill those needs in innovative and interesting ways.”
RELATED:













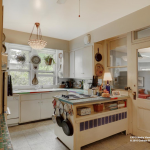













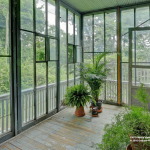













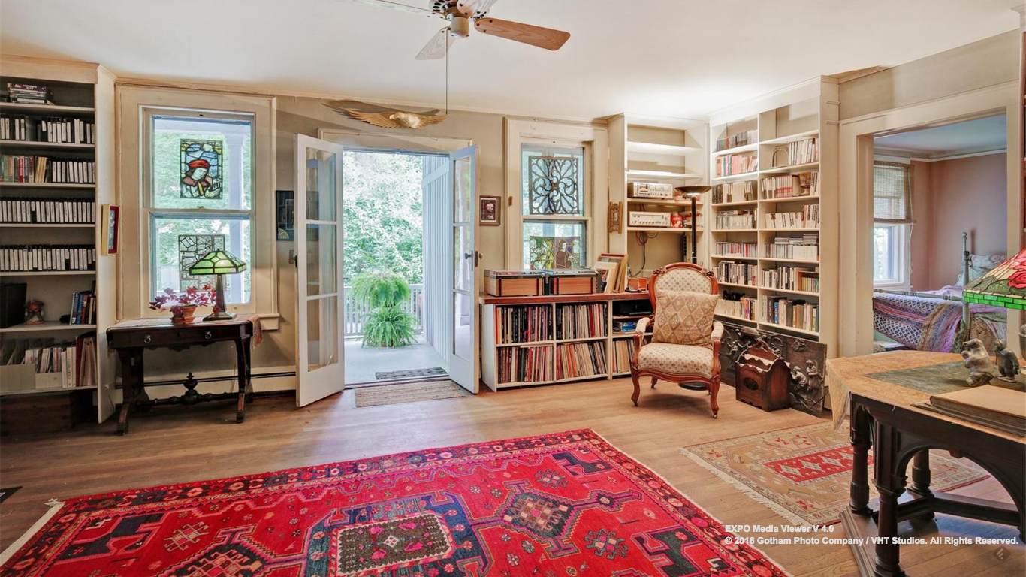



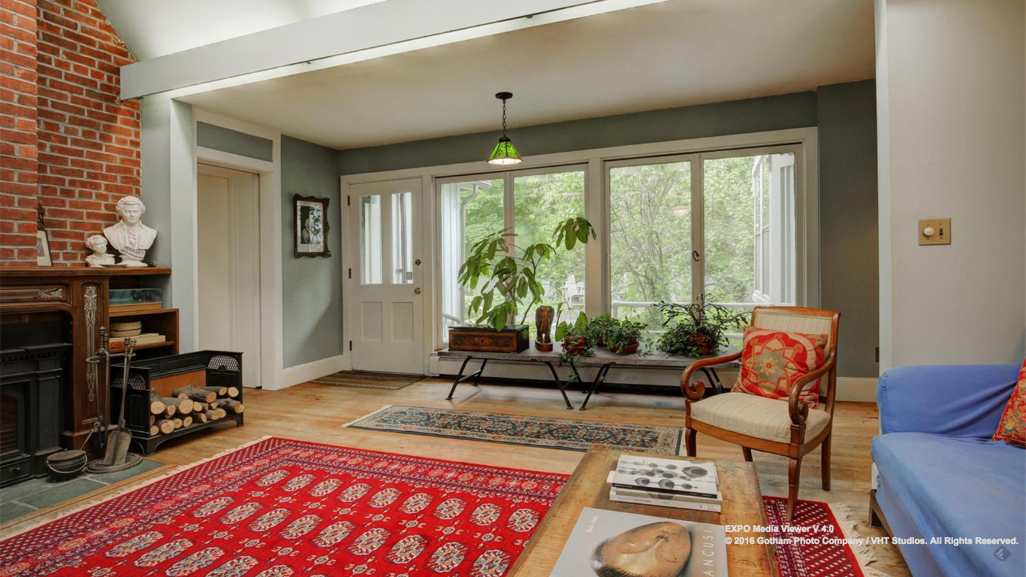

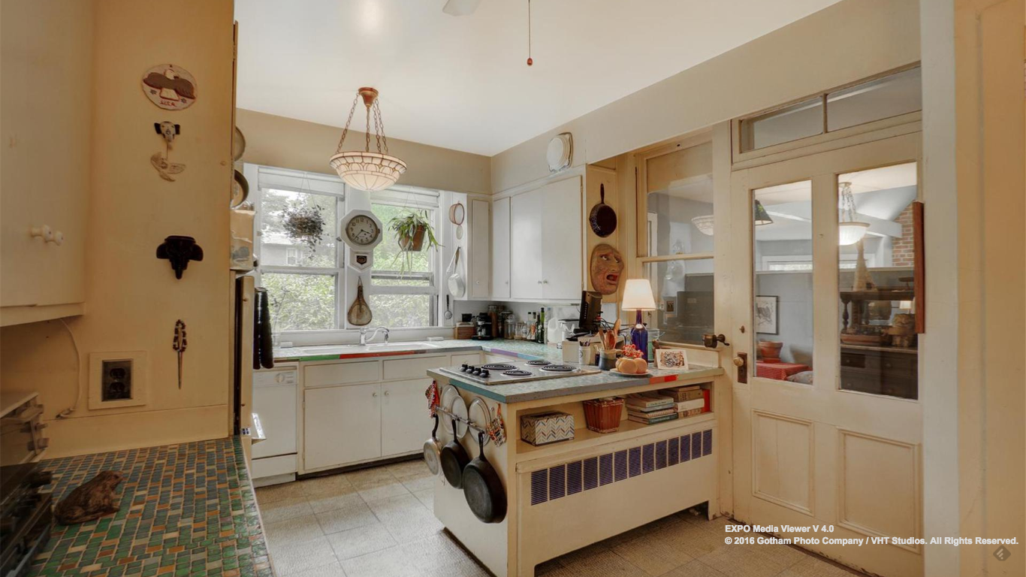




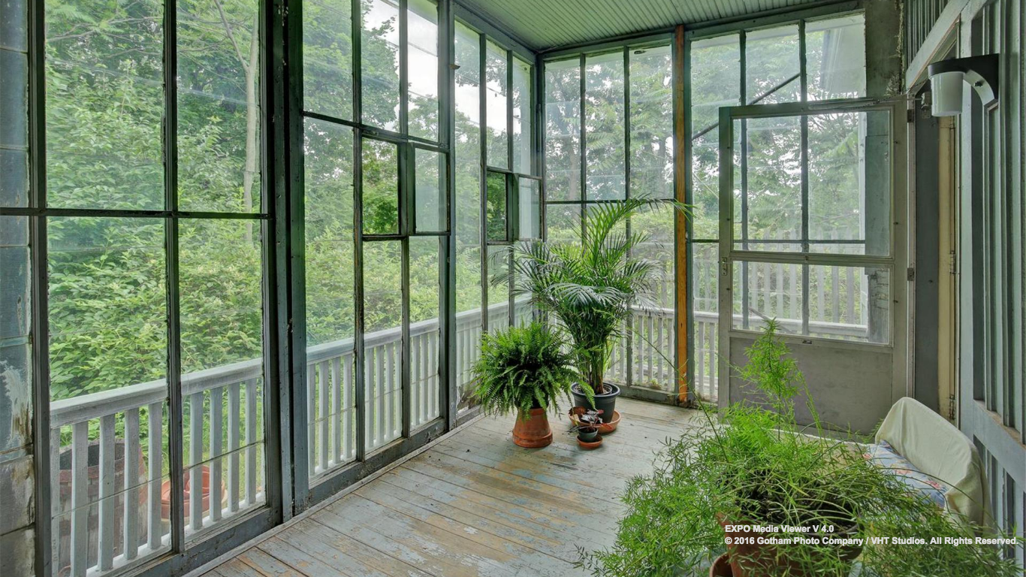





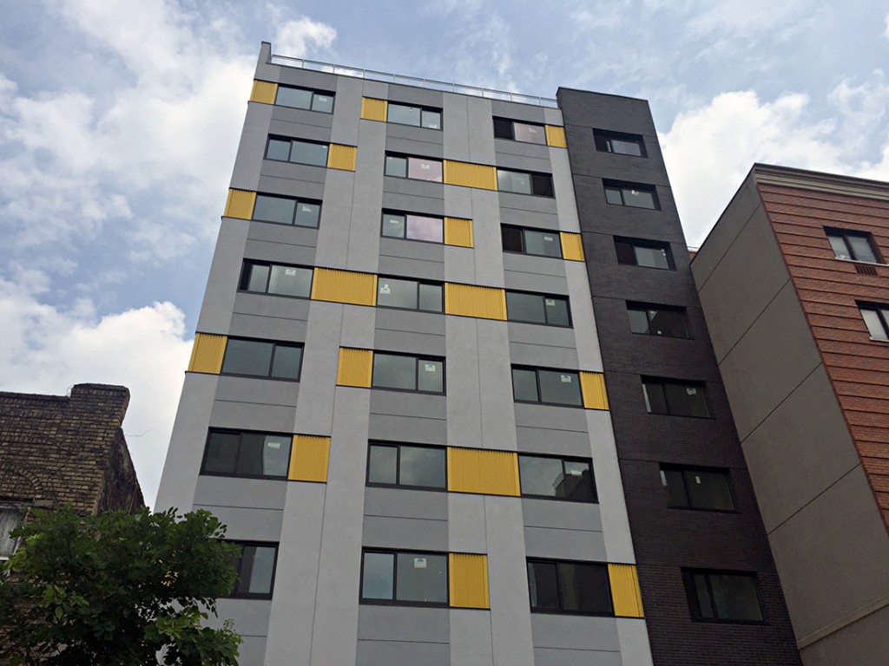









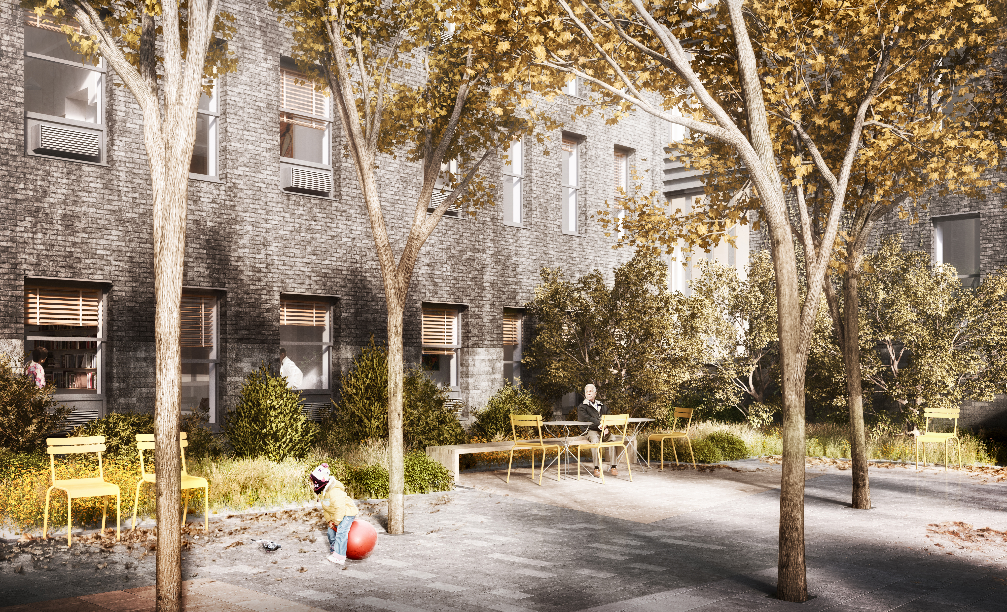

















 Ben Shahn murals, Interior Bronx General Post Office. Images courtesy of Welcome2TheBronx
Ben Shahn murals, Interior Bronx General Post Office. Images courtesy of Welcome2TheBronx
 Original interior courtyard (top); Ground floor office space, Image courtesy of STUDIO V (bottom)
Original interior courtyard (top); Ground floor office space, Image courtesy of STUDIO V (bottom)
 Original loading dock at AJ Griffin Place (top); Proposed office space entrance at AJ Griffin Place, Image courtesy of STUDIO V Architecture (bottom)
Original loading dock at AJ Griffin Place (top); Proposed office space entrance at AJ Griffin Place, Image courtesy of STUDIO V Architecture (bottom)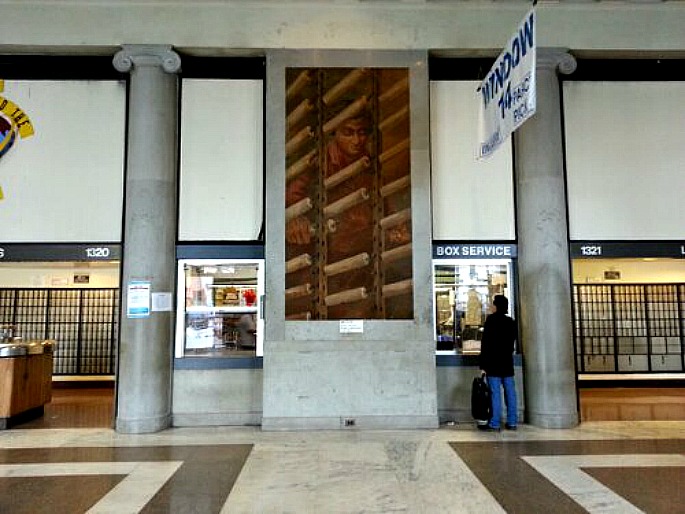


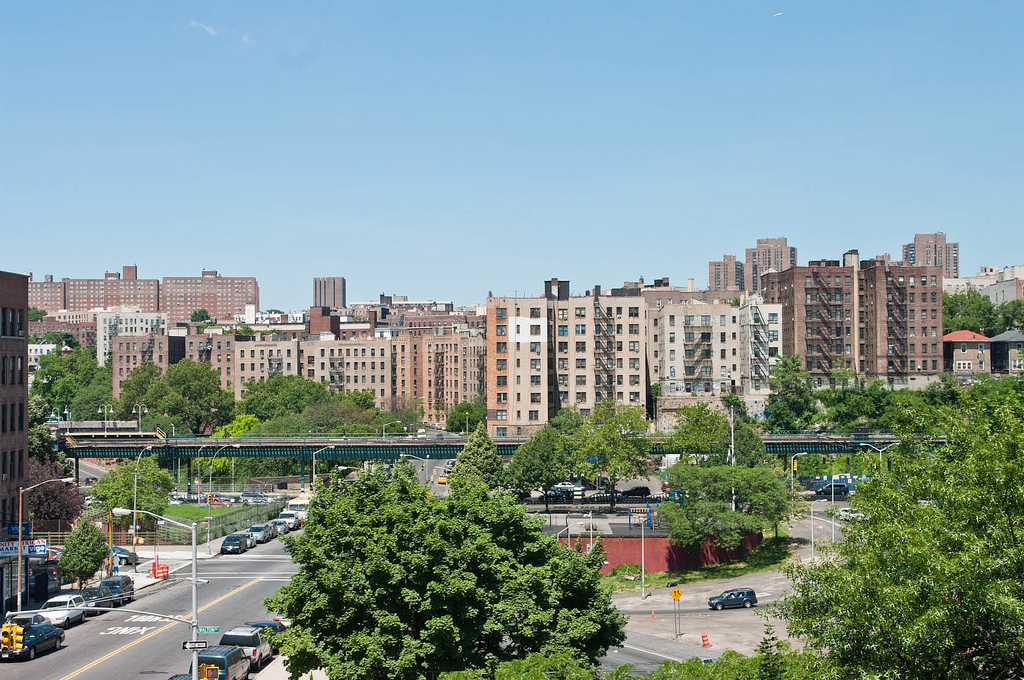










 Interior images are of market-rate units for rent in the building
Interior images are of market-rate units for rent in the building









































































